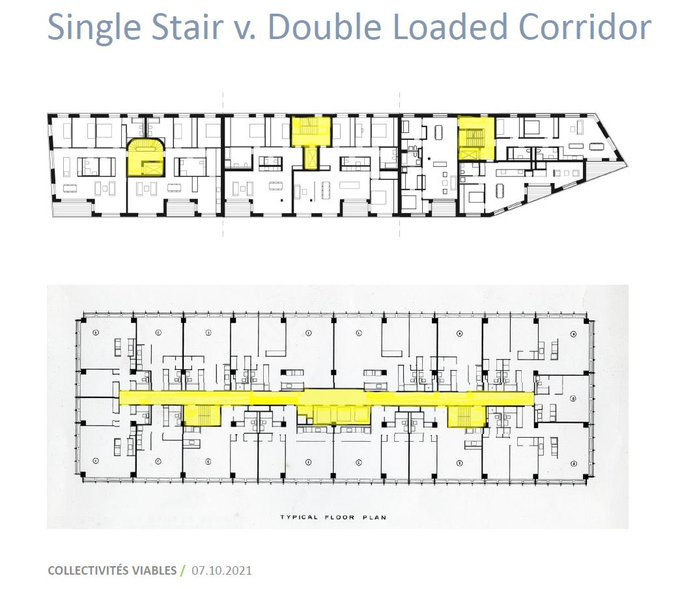Point Access Block, Hallways, and Staircases
Exploring how we design our buildings and how they affect our lives
When you begin diving into the world of housing, you’ll likely hear the terms Point Access Block, Single Egress Stair, Double Loaded Corridor, and perhaps less often Single Loaded Corridor.
Point Access Block (PAB) refers to a design in which several apartments/units are accessible from a single point in the building, as opposed to a long hallway. PAB buildings generally only have a Single Egress Stair (SES) but will often, if not always, have an elevator as well.
Double Loaded Corridors are buildings in which there is a long hallway in the middle of the building, often with a staircase on each end. If you live in North America, you are likely familiar with apartment buildings like these.
Why am I telling you this? Well, because PAB/SES buildings, especially in comparison to double loaded corridors, are awesome and to a large extent we can’t build them in Canada and the USA. They are awesome because:
You can build apartment buildings on smaller lots which means housing can be built easier, faster, and cheaper. This can mean cheaper rent.
Many of these buildings are intended to be a moderate 6 - 12 stories rather than the towers that many people dislike.
They have better airflow as many suites will have windows on 2 - 3 sides which means cooling these apartments, as global temperatures rise, is easier with natural methods.
They encourage interactions with your neighbours and community as you’re all taking the same stairwell/elevator and you aren’t awkwardly trying to interact with people down a long dingy hallway. You also only have up to around 4 neighbouring suites rather than the 8 - 20 you might have in a long double loaded corridor.
Less energy is spent controlling temperature and air conditions of the hallway.
All suites get more light.
Less floorspace is used on hallways.
They are more affordable.
There can be more variety in unit floorplans and sizes.
Bedrooms can easily be situated on the quiet side of buildings.
We can’t built them because
Buildings with a single egress staircase are limited by height due to outdated fire rescue concerns.
It is not worth it for developers to rezone an area, which is expensive, to only build 8 - 12 suites in a 2 or 3 story building which is the current allowance.
In many places, politicians and political activisits are vouching for changes to allow PAB buildings to be built and you can help them by advocating for change, voting, and chatting about these topics with your friends and family. Hopefully this blog post, though brief, was informative and encourages you to learn more about how our cities can be improved. Thanks for reading and let me know what you like and dislike about the format of these posts.
Here are some resources if you want to learn more:
https://www.larchlab.com/wp-content/uploads/2022/01/Eliason_CoV-Point-Access-Blocks-report_v1.2.pdf




